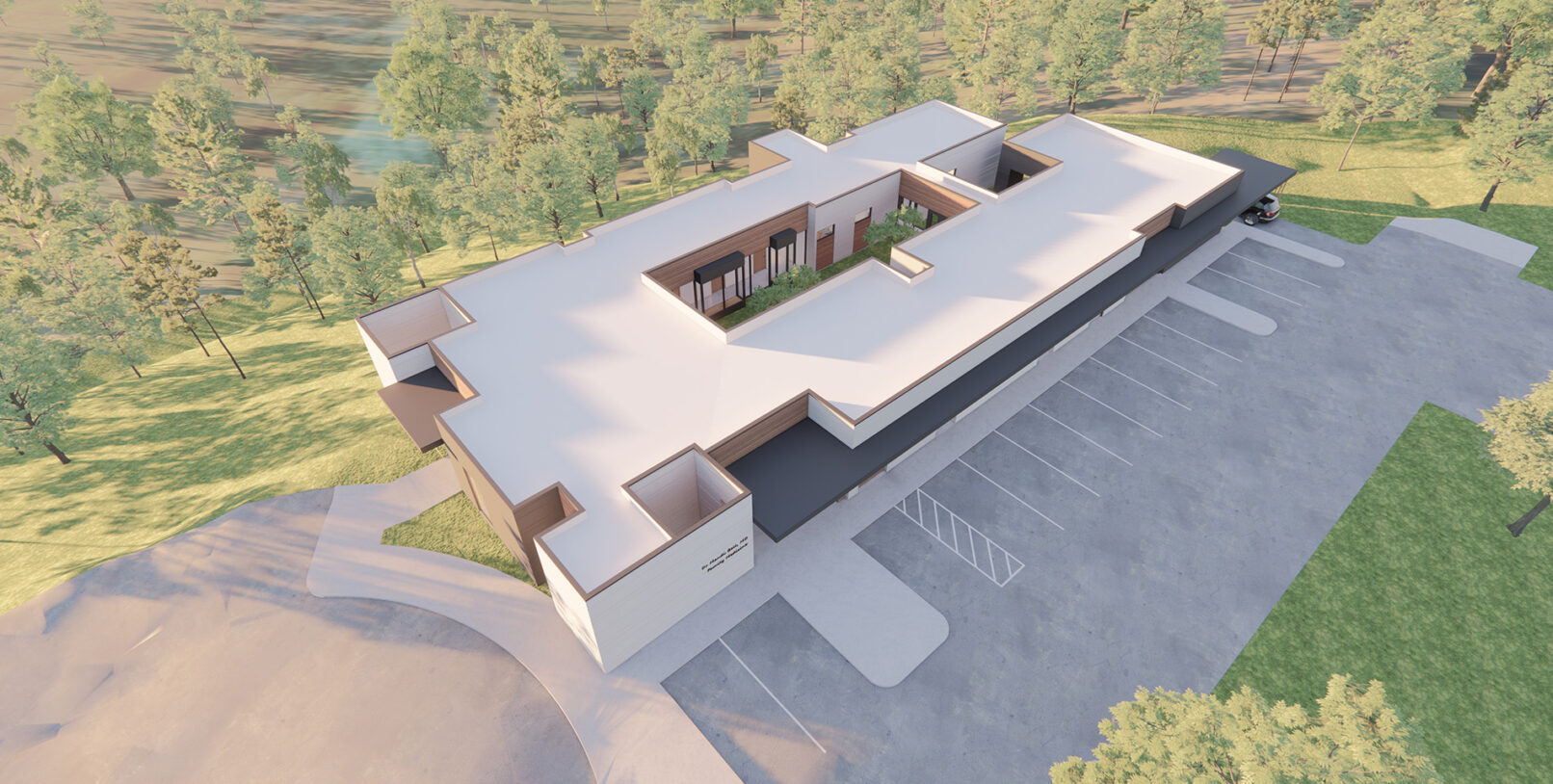Medical Office & Aesthetics Clinic
An experience of light and nature.
A story of three gardens… Our approach to the siting > to utilize the serenity that nature provides, positioning buildings among the trees while maintaining views to the mountains beyond. Centered in the building is a natural oasis, a central garden court to provide a peaceful inner space, that provides natural light and natural life as the hub for wellness. .Two gardens mark the main entrances for the separate clinics. Each focusing clients’ viewpoint toward the natural element.
Grouped program elements in hierarchical expression, quiet siting, repetition of objects, building-landscape connection for reflection & respite, simple detailing, curated natural (raw) materials, internal shade/shadow & expressed construction.
Light & airy, calm & restful, focus on vistas, repetition of elements, simple/expandable planning, inside/outside connection, subtle detailing, curated natural (raw) materials & expressed construction.
The three distinct garden spaces (central, retreat & sunshine) for health & wellness, for reflection and for beauty. Natives, non-natives, botanicals. Water elements, and hard surface. All patient & visitor spaces shall carve their own special view, either internal or external.
























