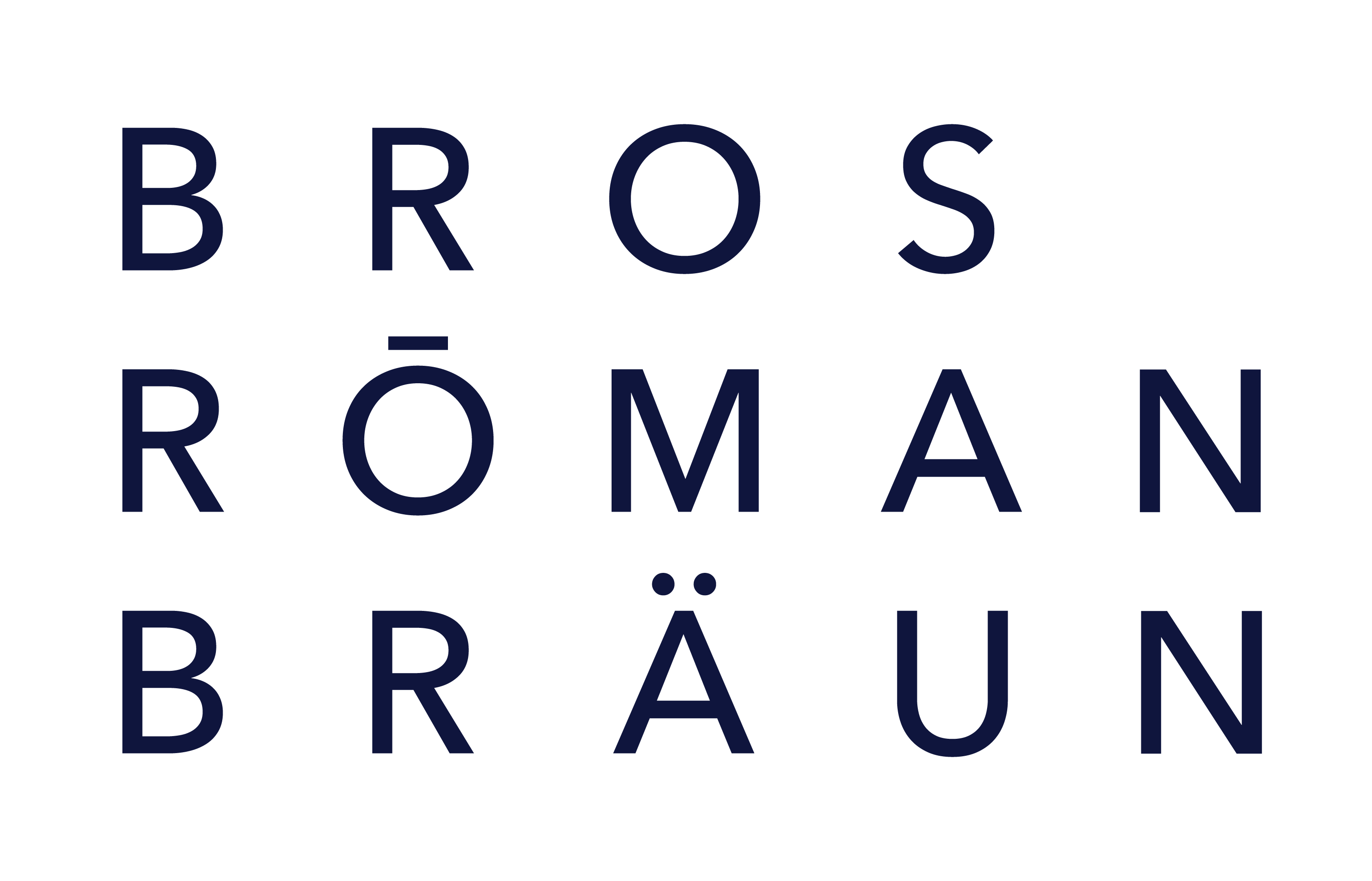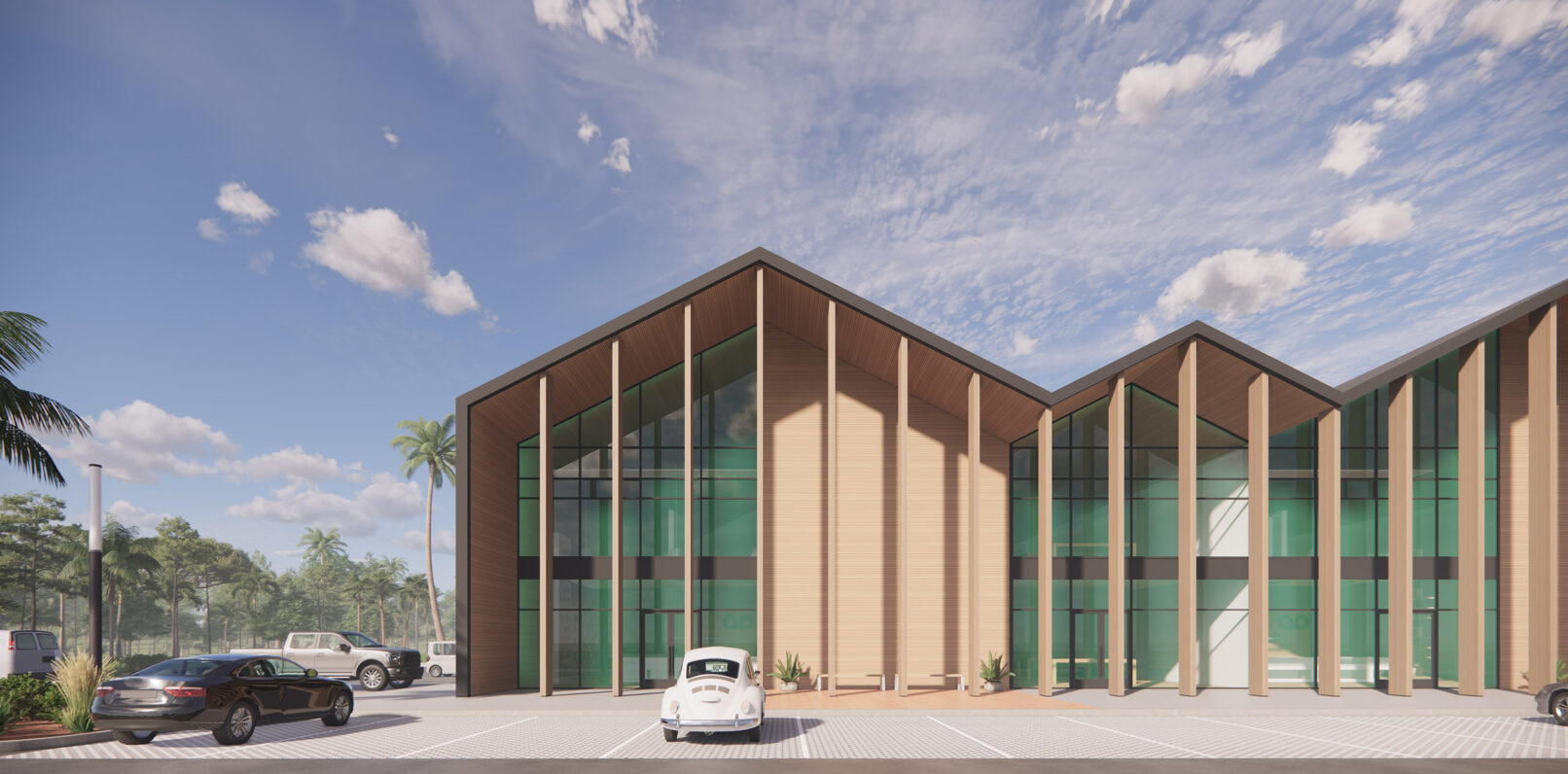McKee Mixed-Use
Modular Retail Center / Kit-of-Parts
A prototype and modular mixed-use design.
This project was designed intentionally as a reusable design for our client. Developing a language for their future developments that can be organized and reorganized to produce a familiar yet specific style that embodies the client’s developments. The design utilizes metal building frames at typical retail widths. The arrangement of the volumes are flexible and can shift and change as the lease agreements are signed before the building is completed. The project uses simple elegant details and warm touches of wood adding approachability and sustainability to the design. The orientation to the sun is addressed by a deep overhang at the front elevation with full height vertical timber fins shading the lower entries and the large glazing on the upper floors. Overall this kit-of-parts approach is a way of pulling together off the shelf parts and assembling them into an elegant and stylish solution.








